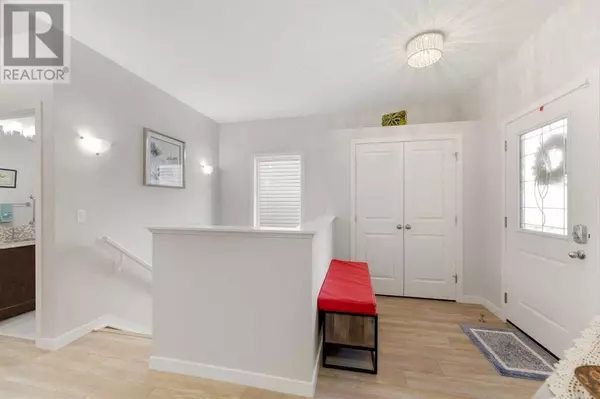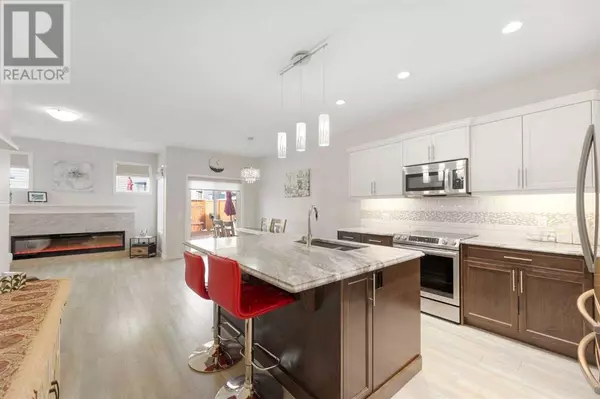
3 Beds
3 Baths
1,251 SqFt
3 Beds
3 Baths
1,251 SqFt
Key Details
Property Type Single Family Home
Sub Type Freehold
Listing Status Active
Purchase Type For Sale
Square Footage 1,251 sqft
Price per Sqft $599
Subdivision Ravenswood
MLS® Listing ID A2177977
Style Bungalow
Bedrooms 3
Originating Board Calgary Real Estate Board
Year Built 2018
Lot Size 4,546 Sqft
Acres 4546.676
Property Description
Location
State AB
Rooms
Extra Room 1 Basement 25.92 Ft x 33.33 Ft Recreational, Games room
Extra Room 2 Basement 10.33 Ft x 11.00 Ft Bedroom
Extra Room 3 Basement 11.42 Ft x 5.33 Ft 3pc Bathroom
Extra Room 4 Basement 10.58 Ft x 9.25 Ft Furnace
Extra Room 5 Main level 13.67 Ft x 13.67 Ft Other
Extra Room 6 Main level 8.00 Ft x 12.42 Ft Dining room
Interior
Heating Other, Forced air,
Cooling Central air conditioning
Flooring Vinyl, Vinyl Plank
Fireplaces Number 1
Exterior
Parking Features Yes
Garage Spaces 3.0
Garage Description 3
Fence Fence
View Y/N No
Total Parking Spaces 5
Private Pool No
Building
Lot Description Landscaped, Underground sprinkler
Story 1
Architectural Style Bungalow
Others
Ownership Freehold

"My job is to find and attract mastery-based agents to the office, protect the culture, and make sure everyone is happy! "








